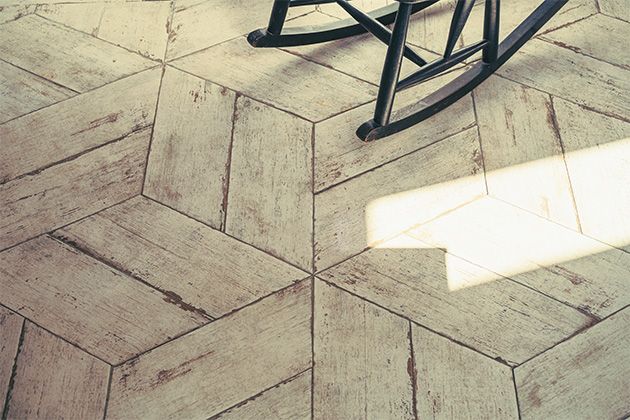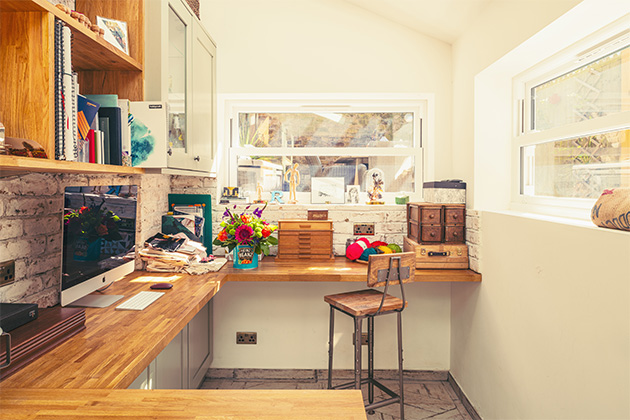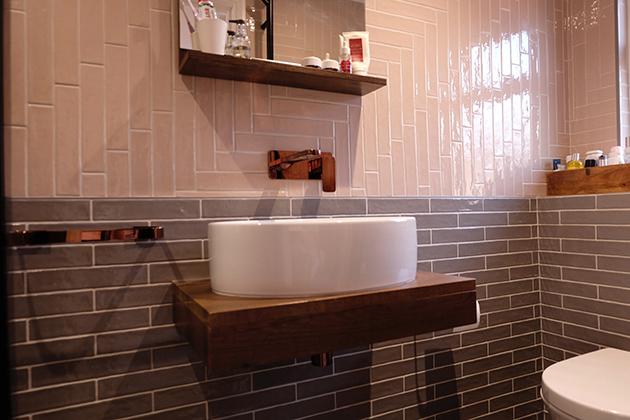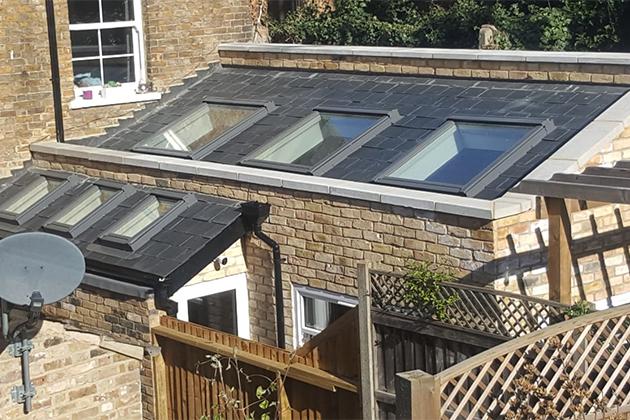
I instructed Sentinel Design & Build in Sept '18 to renovate my historic cottage involving the demolition of existing bathroom extension and construction of a new kitchen/diner/art studio into the side return. Given the idiosyncrasies of the old building, which is in a conservation area, a lot of the work had to be sympathetically considered and the solutions considered and often bespoke.
Both the existing kitchen and bathroom were repositioned resulting in far larger spaces for both. The kitchen/diner/art studio has been positioned in the old bathroom and side return which provide multi-purpose space accessing the rear courtyard garden.
Steve and his team were absolute professionals in their professional and thoughtful approach. As I work from home, a lot of time was spent living in a building/construction site and I can honestly say the team were a pleasure to have around with their hard working, positive attitude to all tasks required.
Steve's architect was very professional to deal with, understood what I wanted to achieve from the design and talked me through every step from presentation of the design drawings to the planning application process.
Bespoke steel columns & beams were installed and exposed as I wanted to reveal the integral construction of the new build and for it to be obvious where the original cottage finished and the new build started. The new extension is flooded with natural daylight, enhanced with the installation of velux roof and sash windows.
Many reclaimed, salvaged & bespoke items were used in the build and Steve appreciated working with historic materials and considering how best they could be installed sympathetically into the work.
Mains drainage was replaced including the installation of an external manhole for the benefit of adjacent properties.
My daughter and I are thrilled with the outcome, we had an idea of what our cottage could be, but with Sentinel's help it has exceeded all our expectation. It's an absolute pleasure to live here.
Communication was straightforward, transparent and prompt.
The staff uniforms also gave the building site a smart look and all staff were courteous, hardworking and professional.
The bespoke front door was made to measure with the installation of an antique leaded coat of arms glass panel. Ironmongery also included a hand-made Arts & Crafts copper letterbox and matching vintage copper door knocker. This attention to detail has resulted in a wonderful blend of historic and contemporary styles, the ultimate urban cottage.
I recommend Sentinel Design and Build to anyone looking to have a renovation, extension or conversion done on their property who wants a competitive price and a fantastic hardworking & professional team.
Victoria Dyer













Artistic urban cottage renovation in a historic conservation area
Project Details:
- Convert existing kitchen into new bathroom and laundry
- Demolition of existing bathroom extension and construction of new kitchen/diner/art studio into side return
- Design, plans & planning permission
- Construct timber framed mono pitched roof with slate tiles
- Installation of bespoke steel beams & columns
- Installation of sash and velux windows
- Installation of kitchen
- Convert existing ensuite and installation of new bathroom
- Bespoke front door installed with antique stained glass coat of arms panel, copper arts and crafts letter box, matching ironmongery
- Installation of reclaimed Copper Light windows
- Replacement of mains drainage
- Decoration throughout
- Tiling - walls & floors throughout
- Installation of underfloor heating system
- Installation of new boiler
A unique bespoke build designed to maximise dining, entertaining and to provide art studio space. Both the existing kitchen and bathroom were repositioned resulting in far larger spaces for both. The kitchen/diner/art studio has been positioned in the old bathroom and side return which provide multi-purpose space accessing the rear courtyard garden. Original bricks were cut to create brick slip tiles, finished in a heritage lime wash. Installation of velux and sash windows maximise upon the south facing aspect, bathing the extension in natural light. Bespoke steel columns & beams were installed and exposed as the property owner wanted to reveal the integral construction of the new build. Many reclaimed and bespoke fittings were installed including historic Copper Light windows to allow light to flood from the kitchen/diner into the bathroom. Mains drainage was replaced including installation of an external manhole. The bespoke front door was made to measure with the installation of an antique leaded coat of arms glass panel. Ironmongery also included a hand-made Arts & Crafts copper letterbox and matching vintage copper door knocker. This attention to detail has resulted in a wonderful blend of historic and contemporary styles, the ultimate urban cottage.
