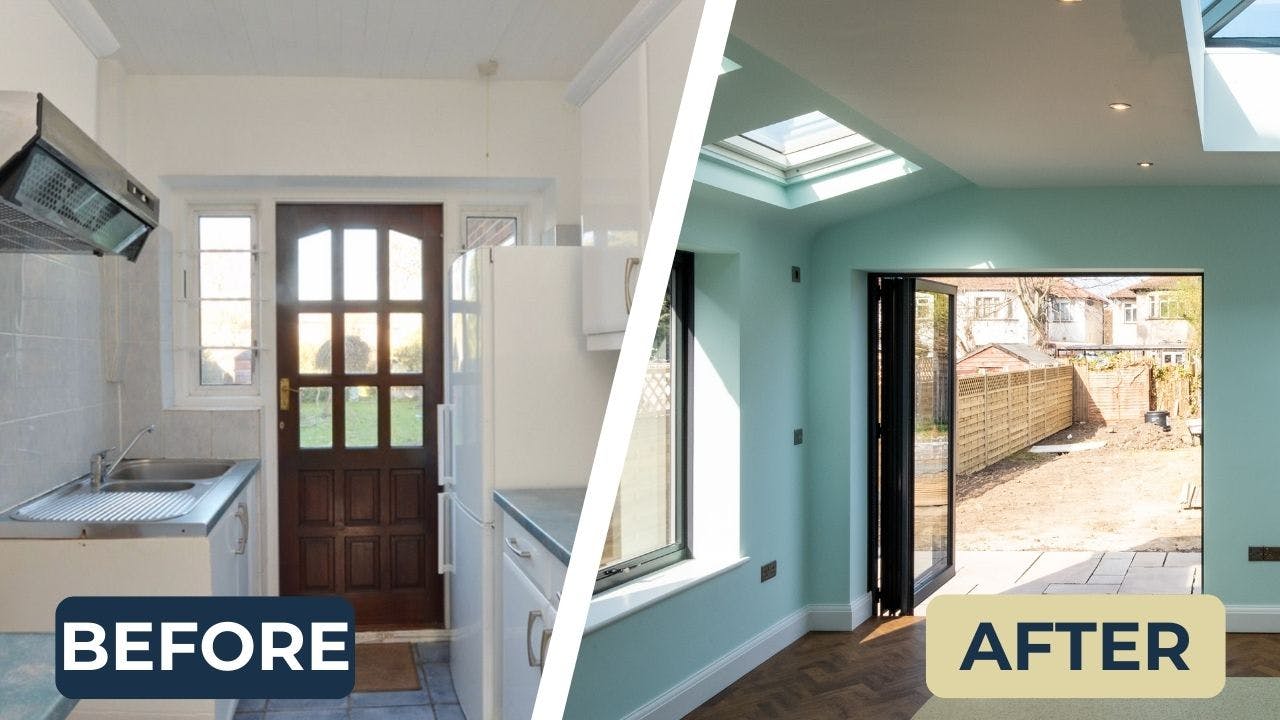Before and after: Full refurbishment and extension at Merriman Road, Blackheath
This 1930s three-bedroom semi-detached home was certainly in need of a little TLC, but our clients had a bold new vision for it. They wanted to update the entire property for 21st century living and called on Sentinel Design and Build to turn what was already a very nice property into their dream home.
Here’s a before and after photographic journey through the house highlighting the full home refurbishment and extension we completed for them.
Beautiful ground floor reconfiguration

This Blackheath home has been transformed by a new open-plan living area including a substantial extension to the conservatory which is incorporated into a kitchen and dining area to form a large, free-flowing living space. It’s the ideal solution for a family that loves congregating, socialising, eating and conversing together in a relaxed atmosphere.
The home’s previous galley kitchen was completely removed and the space used for open plan living, while a luxurious new kitchen area was installed central to the reconfigured ground floor space. The new kitchen features an island, ample surfaces and storage, along with sumptuous parquet flooring.
Spacious ground floor extension

The modest conservatory, which was used as an extra bedroom, has been replaced with a substantial extension with generous windows and a large fold-out glass door. Natural light floods the space thanks to skylights – including a lantern skylight, which adds a frisson of excitement to the architecture.
A comfortable new lounge

That lovely parquet flooring continues into the lounge room at the front of the house. This continues to benefit from its bay window but has been completely updated with the fireplace removed, wiring concealed in the chimney breast for a wall-mounted flatscreen TV, and our plumbing and heating team have installed attractive, modern radiators here and throughout the property.
Welcoming hall and stairs

Main bedroom refit

Like the lounge, the master bedroom enjoys plenty of natural light thanks to its bay window. However, the room has been reinvented with the warm, natural textures of its wood flooring, and brand-new fitted storage. The creaky, regimented old cupboards have been replaced by more eclectic shelving and cupboards with touches of detail to catch the eye.
Luxurious bathroom reconfiguration

Previously separate, the toilet (not shown) and bathroom have been integrated into a single room, with a large and luxurious walk-in shower, ample basin and cabinet as well as a towel rail radiator courtesy of our plumbing and heating experts.
The bold new décor with its blue tiling creates a bathroom space that is calm and inviting.
Second bedroom refreshed

Removing the fitted cupboards and chimney breast has redefined the second bedroom – it feels like a better use of space, adding volume to what was already an ample first floor bedroom.
Third bedroom converted to home office

The box bedroom has been turned into a home office with lots more room to manoeuvre through the elimination of its fitted storage. Ample sockets have been added for desktop computers, printer, lighting, phone chargers and more, along with a telecoms port for broadband, etc.
New roof and solar panels

Finally, this complete renovation was rounded off with a new roof covered in lovely, traditional Redland 49 English roof tiles, carried out by our roofing service. At the same time, the owners opted to have PV panels installed reducing their reliance on grid electricity, insulating themselves against rising energy prices.
Get in touch
To find out more about our home refurbishment, extension and kitchen and bathroom installation services, call 0800 292 2128 or email contact@sentineldesignandbuild.co.uk.
